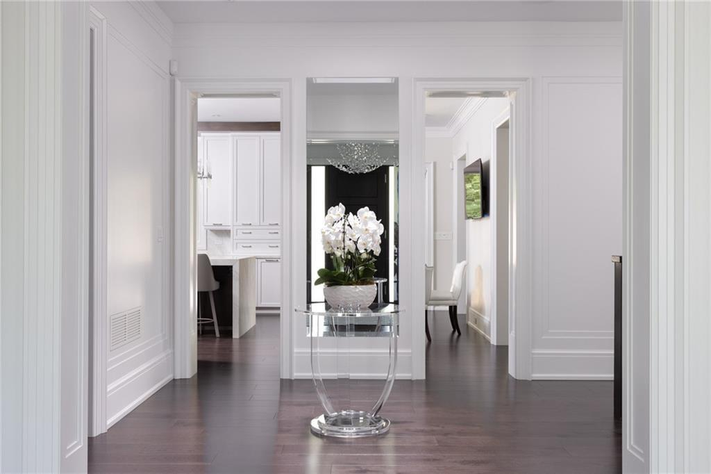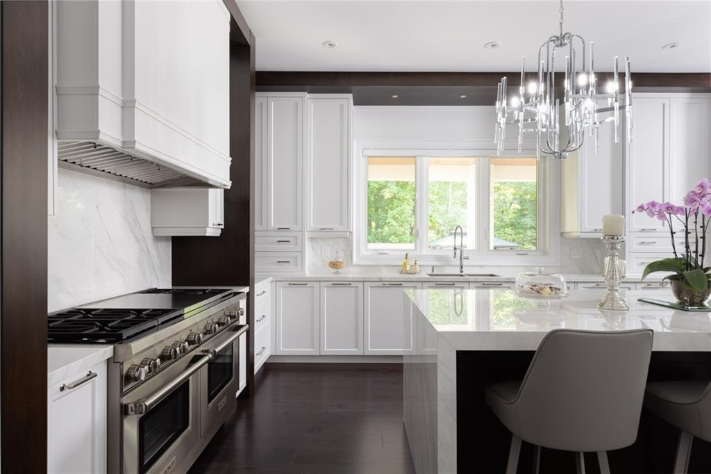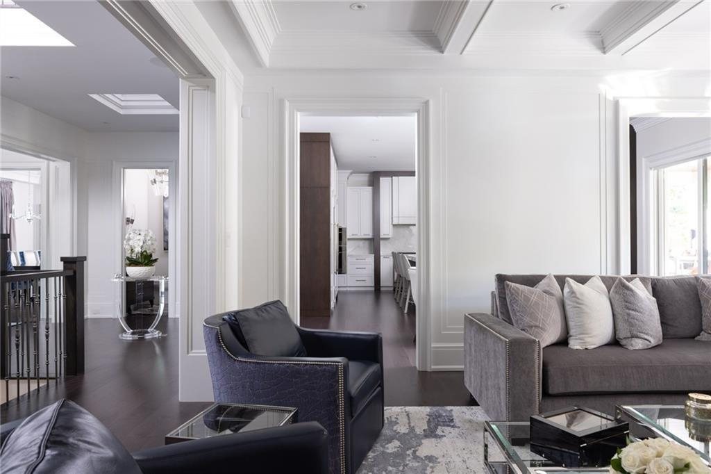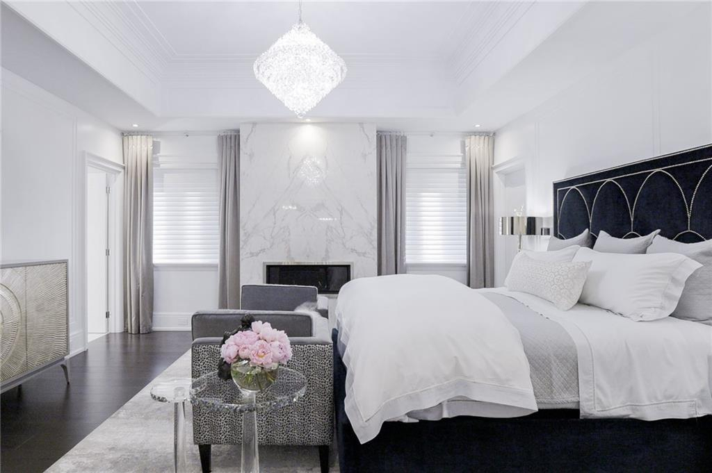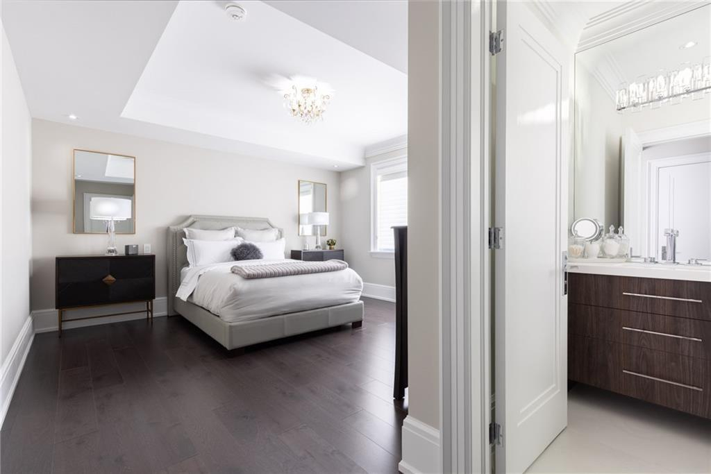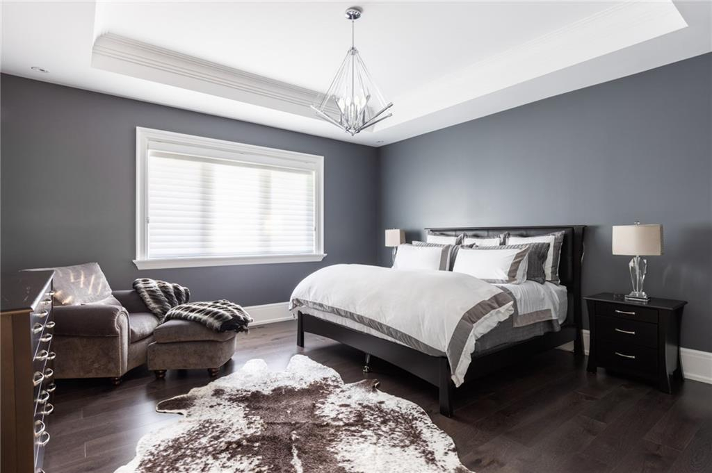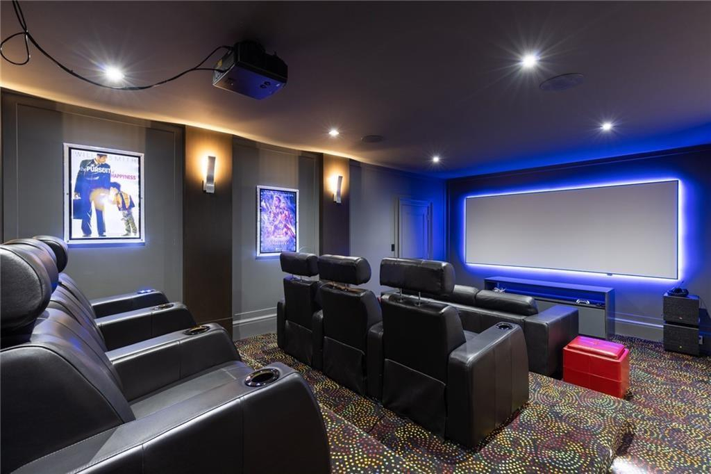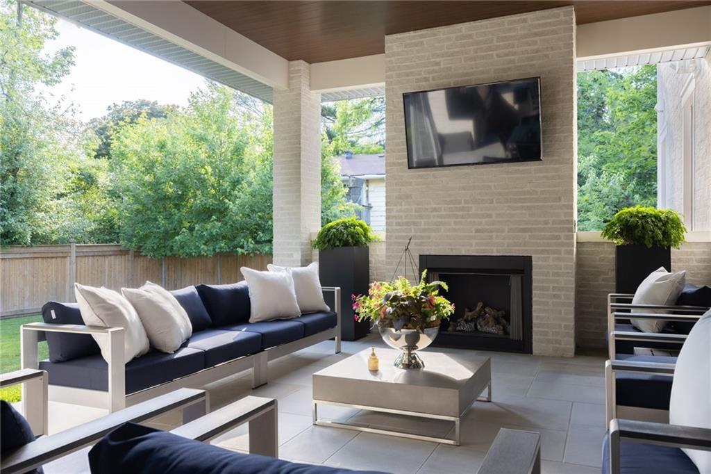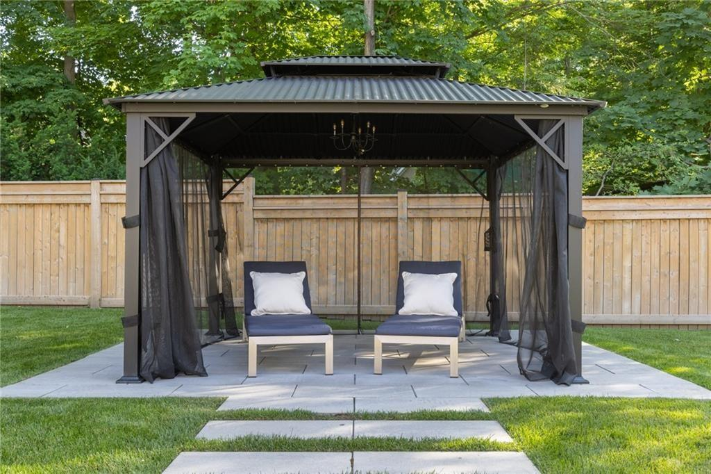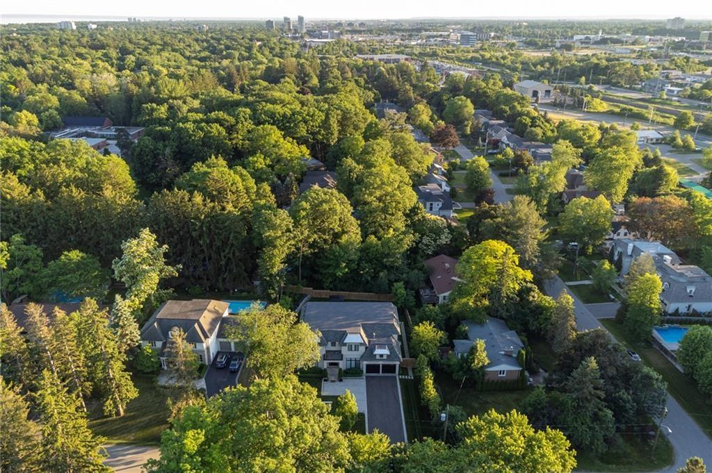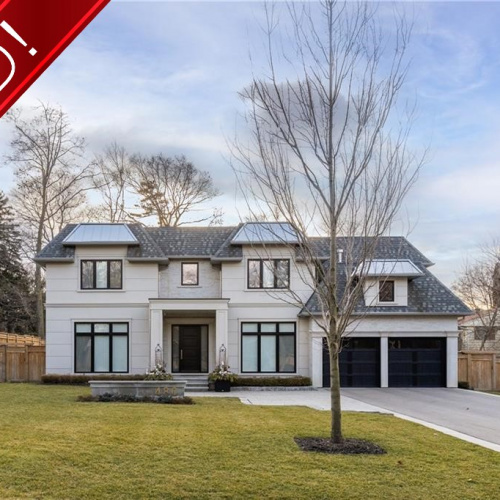Description
Location and sophistication go hand in hand on this recently built custom home. Mother of pearl inlay in the
foyer separates the office/living room with bookmatched linear fireplace & paneled walls from the opulent
dining room with crystal chandeliers & matching paneled walls. An open concept gourmet kitchen is complete
with everything you’ll need for entertaining and an appliance package that is second to none! French top 60”
Wolf Gas Range,4 ovens, Subzero fridge, freezer, wine & 2 Dishwashers. Heated porcelain island on the stool side keeps
your plate warm at meal time! Servery divides the kitchen from the dining room with display cabinets,3rd dishwasher
and built-in Miele Coffee System. Large walk in pantry houses an additional fridge & extensive shelving. Step outside to
the 41x15 square feet covered terrace complete with an outdoor kitchen, gas fireplace and mounted TV. A private landscaped yard is your sanctuary. The hub of the house is the family room with linear gas fireplace and expansive built-in bookcases that draw your eye up to the detailed waffle ceiling. Generous sized mudroom includes a washer & dryer and additional 3 piece bath. Decadent principal bedroom features 11’ ceilings, bookmatched linear gas fireplace & two
oversized walk-in closets that take organization to another level. Escape to the luxurious spa-like principal
ensuite. 3 additional bedrooms each with private ensuites & walk-in closets. The main laundry has 2 sets of
washer & dryers and an abundance of storage. Lower level features 9’ ceilings, large rec room and well outfitted bar
area. Home theatre room, gym & 5th bedroom/office area gives you space for all your needs. Loads of storage
with two 300 square foot storage rooms (1 interior/1 exterior). Additional features includes 3 car garage, full irrigation and generator. Steps to St Mildred’s & Linbrook School for Boys, Easy access to OTHS, shopping, highways & GO
Train. Every bespoke detail of this house has been skillfully designed to provide luxury without sacrificing
organization or comfortability. For the most discerning buyer who wants it ALL!!
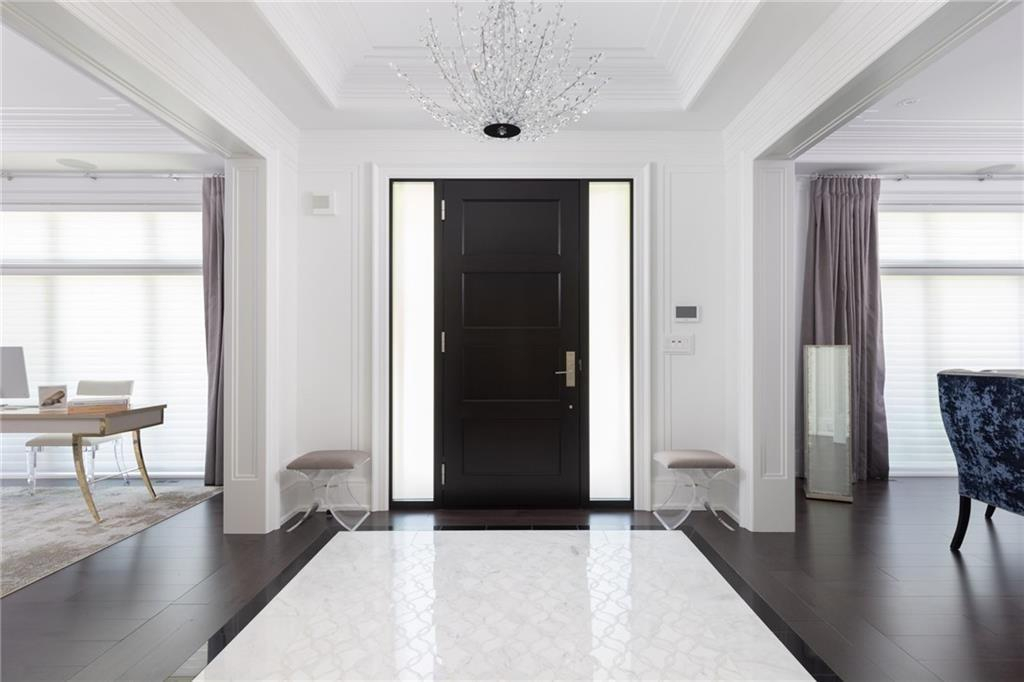
Property Details
Features
Amenities
Bar, Butler's Pantry, Exercise Room, Fitness Room, Garden, Kitchenware, Large Kitchen Island, Media/Game Room, Pantry, Walk-In Closets.
Appliances
Bar Refrigerator, Built in Wine Cooler, Burglar Alarm, Central Air Conditioning, Central Vacuum, Coffee Maker, Dishwasher, Dryer, Fixtures, Freezer, Gas Appliances, Kitchen Island, Kitchen Pantry, Kitchen Sink, Microwave Oven, Oven, Range/Oven, Refrigerator, Stainless Steel, Washer & Dryer, Wine Cooler.
General Features
Covered, Fireplace, Heat, Parking, Private.
Interior features
Abundant Closet(s), Air Conditioning, Bar, Bar-Wet, Blinds/Shades, Book Shelving, Built-In Furniture, Built-in Bookcases/Shelves, Cathedral/Vaulted/Trey Ceiling, Central Vacuum, Chandelier, Common Security, Crown Molding, Decorative Lighting, Decorative Molding, Entertainment Center, Fire Alarm, Fitness, Floor to Ceiling Windows, High Ceilings, Home Theater Equipment, Kitchen Accomodates Catering, Kitchen Island, Recessed Lighting, Security System, Sliding Door, Smoke Alarm, Solid Surface Counters, Walk-In Closet, Washer and dryer.
Rooms
Basement, Dressing Area, Exercise Room, Formal Dining Room, Foyer, Great Room, Guest Room, Home Theatre, Inside Laundry, Kitchen/Dining Combo, Laundry Room, Living Room, Living/Dining Combo, Media Room, Storage Room, Utility Room, Walk-In Pantry.
Exterior features
Barbecue, Deck, Exterior Lighting, Fencing, Fireplace/Fire Pit, Large Open Gathering Space, Open Porch(es), Outdoor Living Space, Patio, Recreation Area, Shaded Area(s), Sunny Area(s), Wood Fence.
Exterior finish
Stone, Stucco - Synthetic.
Roof type
Asphalt.
Flooring
Hardwood, Tile, Wood.
Parking
Built-in, Covered, Driveway, Garage, Guest, Off Street, Open, Paved or Surfaced.
View
Garden View, Panoramic, Scenic View, Street, Trees, View, West.
Categories
Skyline View, Suburban Home.
Additional Resources
Defining the luxury real estate market in Hamilton-Burlington, CA.
This listing on LuxuryRealEstate.com





